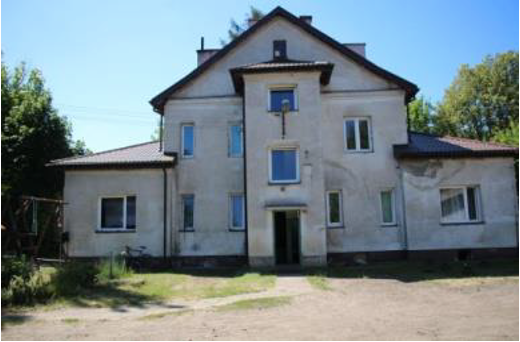
Slide 1
Partner Reponsible: NAPE
Storczykowa Str, Rajszew, Masovia Voivodship, Poland
To improve thermal comfort and reduce energy use and costs.

| RINNO Technology | Quantity |
| Bio-based double layer panels (K-FLEX) | Sqm of material (m2) – 58.5
Thickness (mm) – 80 |
| Zappa PV-roof and façade solutions (EKOLAB) | Sqm material (m2) – 13,5 PV panels and 32,5 slate façade panels |
| Isocell cellulose insulation (EKOLAB) | Sqm of material (m2) – 198
Thickness (cm) – 25 |