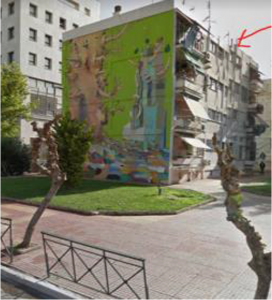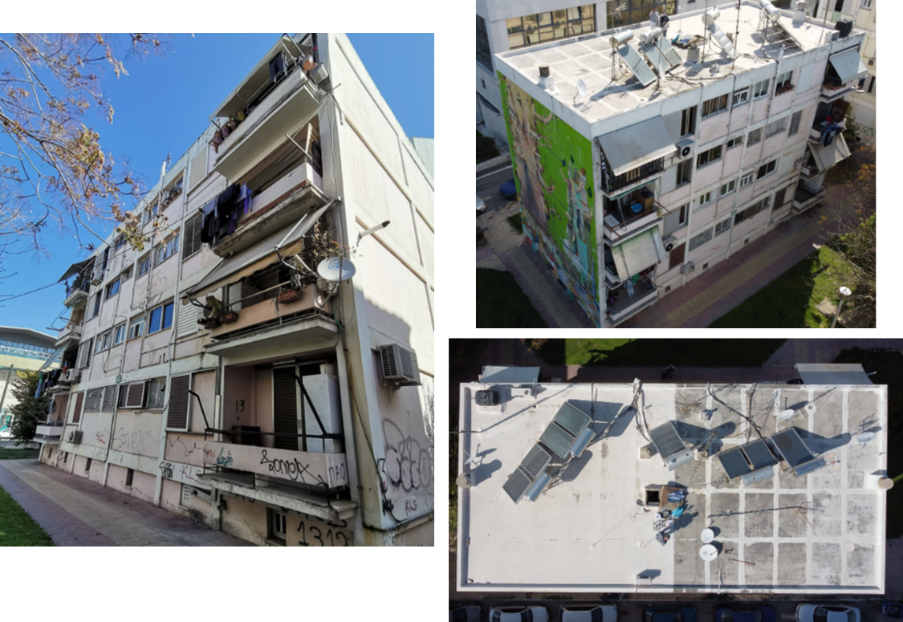
Slide 1
Pilot Side Partner:HPHI
Piraeus Str, Moschato-Tavros, Greece
The scope of the renovation is to complete a deep energy renovation of the whole building according to the Passive House Premium standard. After completion, the building will be certified as the first EnerPHit Premium in SE Europe. The renovated building and the identical conventional building next to it will be monitored to compare energy consumption results.
| RINNO Technology | Quantity |
| Bio-based double layer panels (K-FLEX) | Sqm of material (m2) – 750
Thickness (mm) – 80 |
| Thermochromic glass (GREENSTRUCT) | Sqm of material (m2) – 34.6 |
| Building integrated PV glass (GREENSTRUCT) | Sqm of material (m2) – 12.24 |

