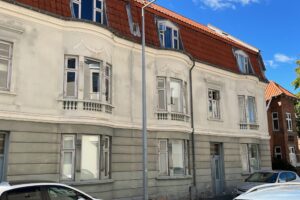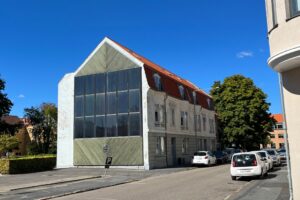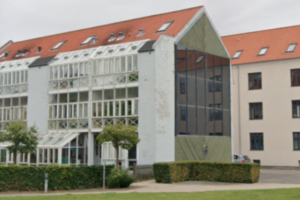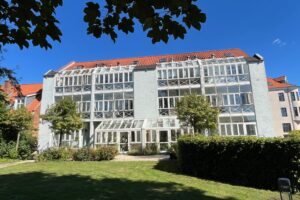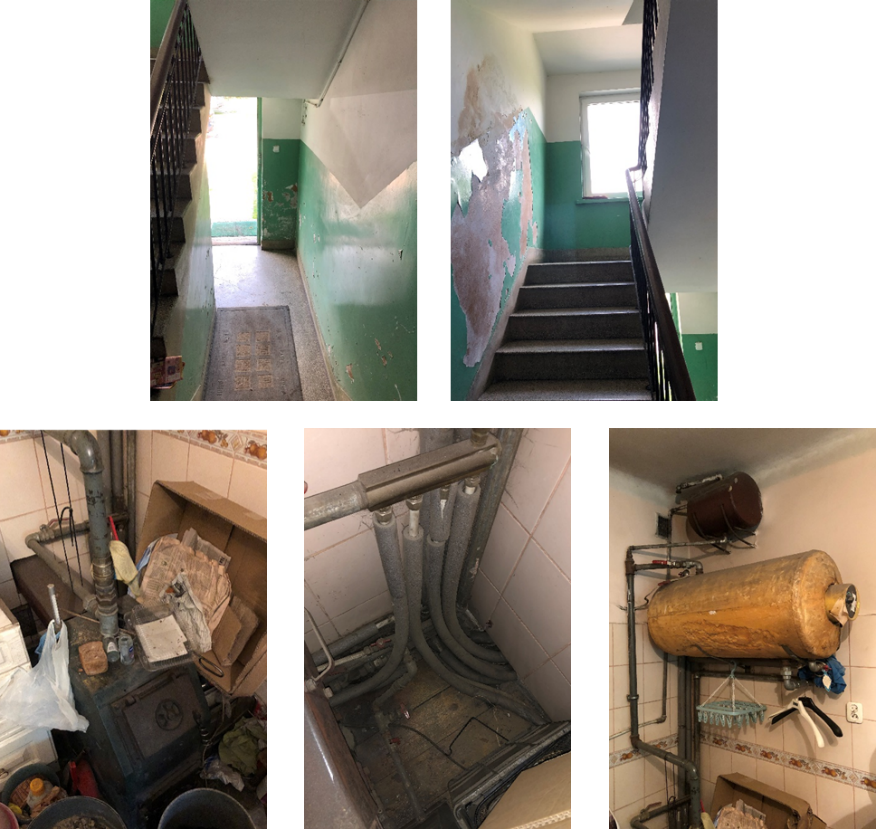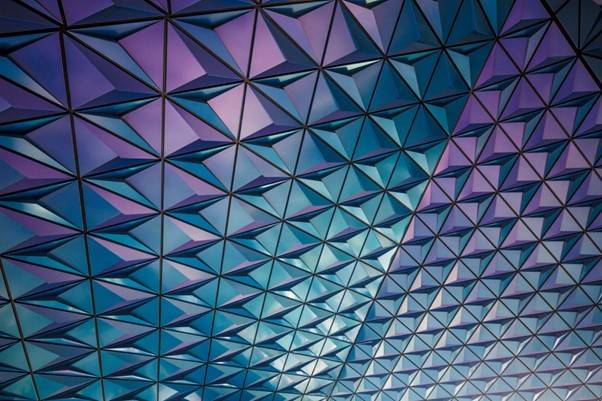
Slide 1
Pilot Side Partner: Fællesorganisationen af Boligorganisationer (FOB)
Slagelse, Denmark
The scope of the renovation is to develop a showroom for the best possible energy renovation solutions – to be replicated in other of FOB’s building stock of 400.000 m2, whereof 200.000 are relevant for replication.
| RINNO Technology | Quantity |
| K-BOX bio-based insulation (KFLEX) | Number of units – 15 |
| Bio-based pipes and sheets (K-FLEX) | Linear meters (m) – 10 |
| Isocell cellulose insulation (EKOLAB) | Sqm of materials – 252
Thickness (cm) – 10 |
| MicroVent sustainable Ventilation system (EKOLAB) | Number of units – 12 |
| De-centralized domestic hot water solution (PINK) | Number of units – 12 |
| Zappa PV-roof and façade solutions (EKOLAB) | Sqm material (m2) – 70 PV panels |
