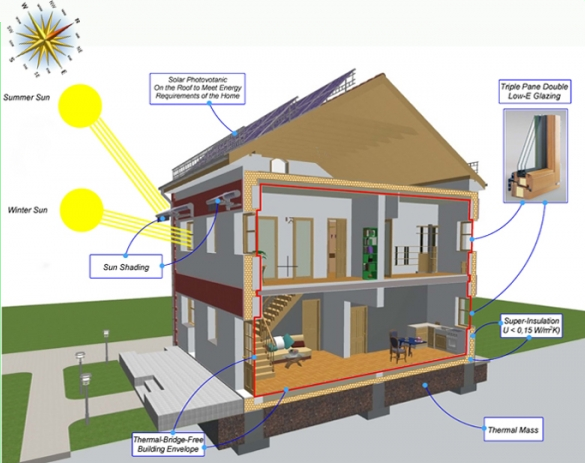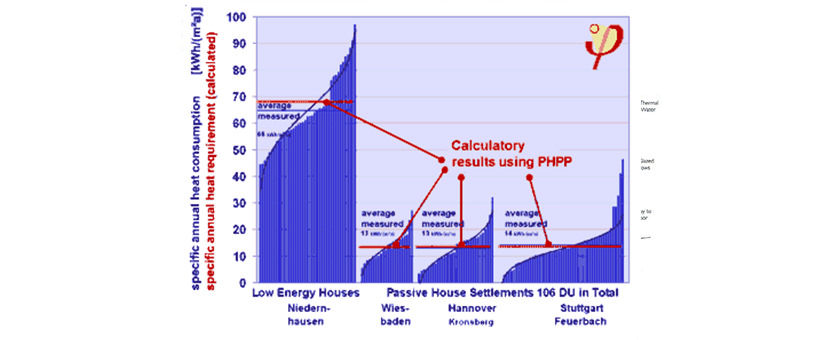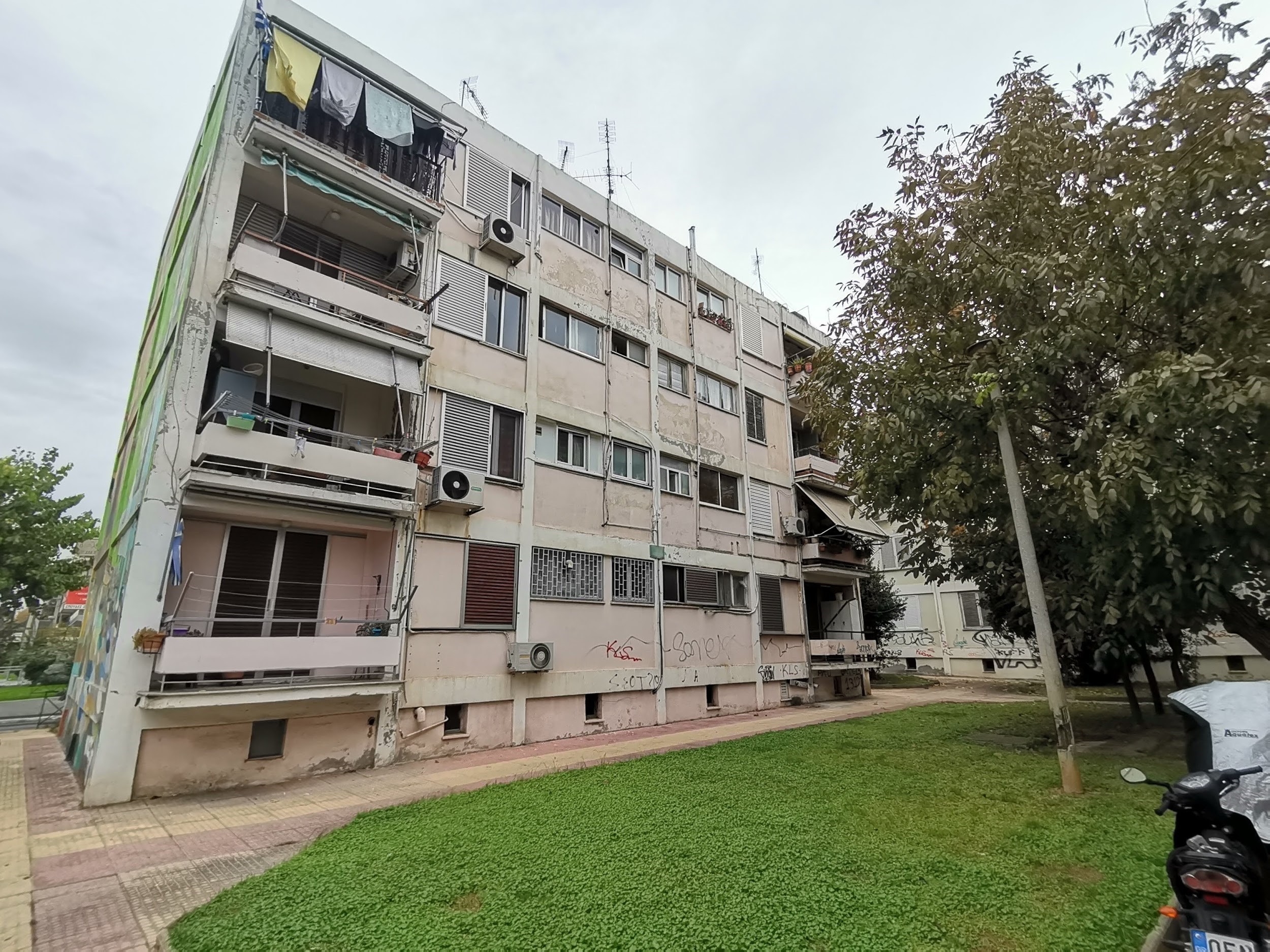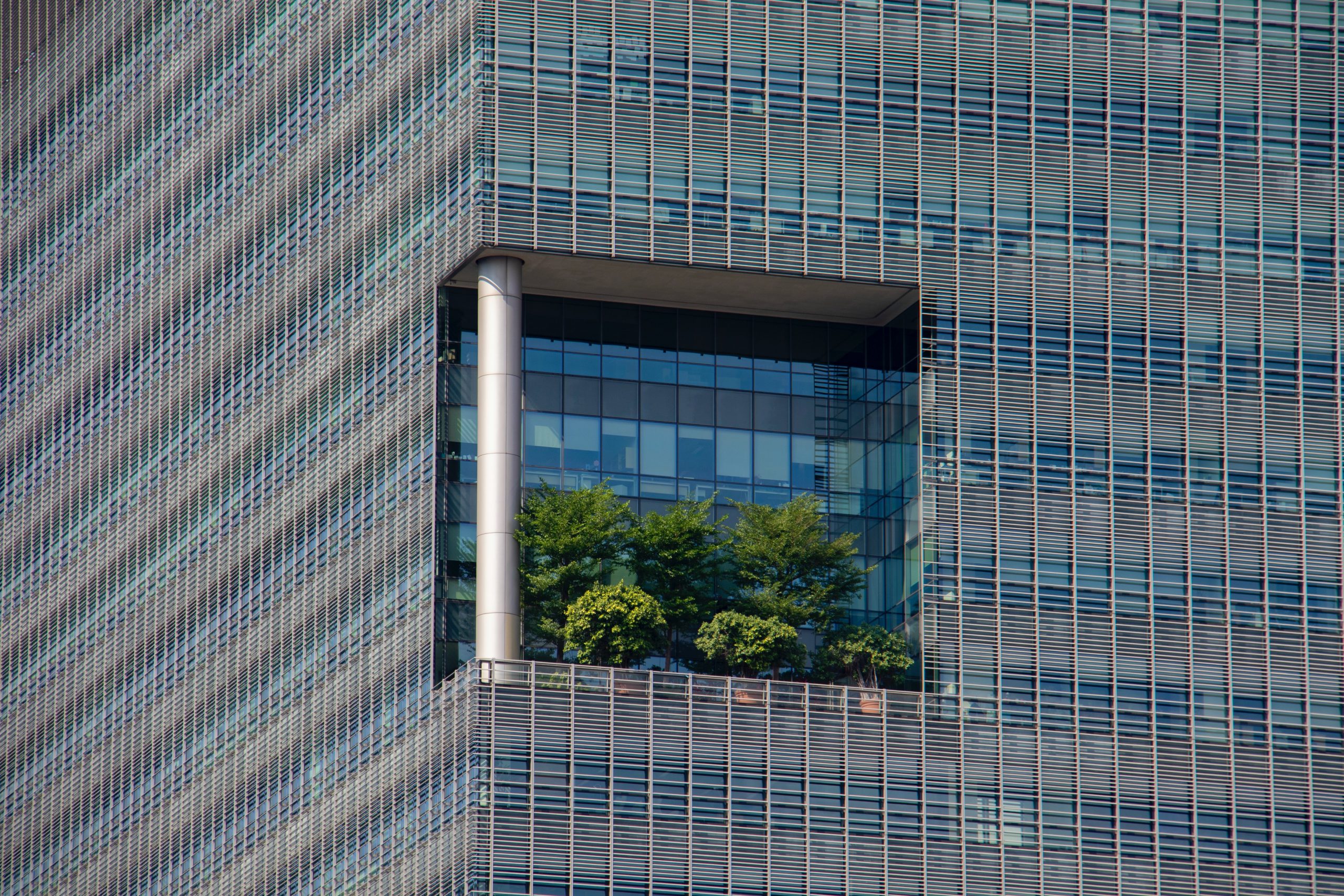RINNO’s Stefan Pallantzas discusses how building and renovating houses to passive house standards can help meet nZEB requirements under the EU Energy Performance of Buildings Directive and how the Hellenic Passive House Institute will demonstrate this in the RINNO project.
What are Passive House Standards?
The EU Energy Performance of Buildings Directive (EPBD) requires all new buildings from 2021 (public buildings from 2019) to be nearly zero-energy buildings. Passive houses have high energy efficiency and thus make it significantly easier to reach nZEB requirements. As such and rather than a brand name, Passive House is an energy efficient, comfortable and affordable building standard and a tried and true construction concept that can be applied by anyone anywhere.
Passive House buildings allow for heating and cooling-related energy savings of up to 90% compared with typical building stock and over 75% compared with average new builds. In terms of heating oil, Passive House buildings use less than 1.5 litres per square meter of living space per year – far less than typical low-energy buildings. Similar energy savings have been demonstrated in warm climates, where buildings require more energy for cooling than for heating.

Passive House Implementation
The Passive House Institute lists detailed criteria to meet Passive House standards at a high level and defines a passive house as one the meets the following criteria:
- Space Heating Demand should not to exceed 15kWh annually or 10W (peak demand) per square metre of usable living space.
- Space Cooling Demand should roughly match the heat demand with an additional, climate-dependent allowance for dehumidification.
- Primary Energy Demand should not to exceed 60kWh annually for all domestic applications (heating, cooling, ventilation, hot water and domestic electricity) per square meter of usable living space, being produced by RES.
- Airtightness with a maximum of 0.6 air changes per hour at 50 Pascals pressure.
- Thermal Comfort must be met for all living areas year-round with not more than 10% of the hours in any given year over 25°C (without the use of active cooling).
What are the Benefits of Passive Houses?
While arguments on affordability, comfort and versatility can be made for a variety of approaches to building design, Passive Houses have major benefits over traditional designs: energy efficiency and eco-friendliness.

Specific Annual Heat Consumption by Annual Heat Requirement (© PassivHaus Institut)
Quality
Passive House buildings are praised for their efficiency due to their high level of insulation and their airtight design. Another important principle is “thermal bridge free design“: insulation is applied without any “weak spots” around the whole building, so as to eliminate cold corners as well as excessive heat losses. This method is an essential principle assuring a high level of quality and comfort in Passive House buildings while preventing damages due to moisture build up.
Ecology / Sustainability
Passive House buildings are eco-friendly by definition: They use little primary energy, leaving sufficient energy resources for all future generations without causing any environmental damage. The additional energy required for their construction (embodied energy) is rather insignificant compared to the energy they save later on. It is worth mentioning though, that the Passive House standard provides this level of sustainability for anyone wishing to build a new construction or renovate an older one at an affordable price – A contribution to protecting the environment. Principles are all published and the design tools have been made available for all architects.
Affordability
Are Passive House buildings a good investment? Passive House buildings not only save money over the long term, but are surprisingly affordable to begin with. The investment in higher-quality building components required by the Passive House Standard is mitigated by the elimination of expensive heating and cooling systems. Additional financial support increasingly available in many countries makes building a Passive House all the more feasible.
What are Nearly Zero-Energy Buildings? Are they the same as Passive Houses?
A Nearly Zero-Energy Building (nZEB) is defined as a building with high energy performance enabled through renewable sources produced on-site or within close proximity. Not all nZEBs are passive houses, but all passive houses are nZEBs. Passive houses seek to reduce energy consumption by factor 10 and use renewable sources for that small demand. nZEBs have a different philosophical disposition in that their goal is to be as close to energy neutral as possible. In effect, to have little or zero carbon emissions. Unlike Passive Houses, minimising energy consumption is not that important provided such energy can be generated from renewable sources, ideally on-site.
HPHI at RINNO
As part of RINNO, HPHI will design, develop and implement passive building applications and services at the projects’s Greek pilot site, a 1960s four-storey multi-family building with eight apartments located in the municipality of Moschato-Tavros.

RINNO Pilot Site in Moschato-Tavros, Greece
By applying these standards to achieve deep energy efficiency renovation, RINNO will demonstrate the efficacy of passive house standards to achieve nZEB requirements. As part of RINNO, HPHI will conduct both baseline and post-implementation audits to validate the impact of RINNO technologies, using its proprietary PHPP software as well as dynamic energy balance analysis through DesignPH and DistrictPH. It will also implement training and certification programs for engineers and other deep renovation stakeholders on passive house standards, nZEB and these tools.
RINNO is a Horizon 2020 project that aims to considerably accelerate the rate of deep renovation in the EU by reducing the time, effort, and costs involved in deep renovation projects. In a collaborative effort of 17 partners from industry and academia, RINNO will deliver an open renovation platform for the integrated design and delivery of deep renovation projects.
To keep up to date with project updates you can following H2020-RINNO on Twitter, LinkedIn, Facebook. You can also sign up to receive email updates:


 This project has received funding from the European Union's Horizon 2020 research and innovation programme under grant agreement No 892071.
This project has received funding from the European Union's Horizon 2020 research and innovation programme under grant agreement No 892071.